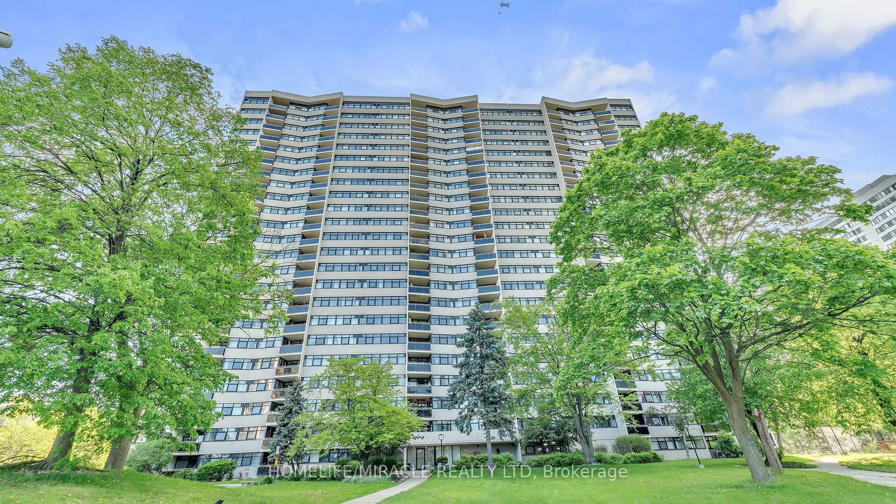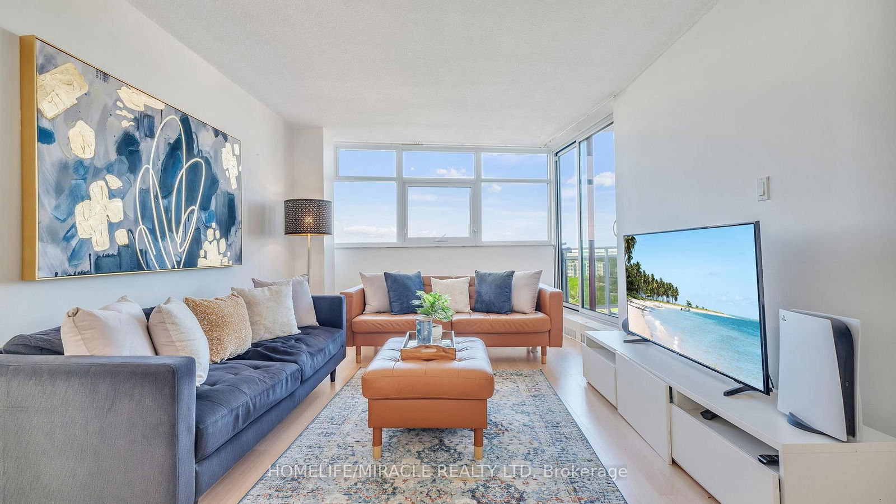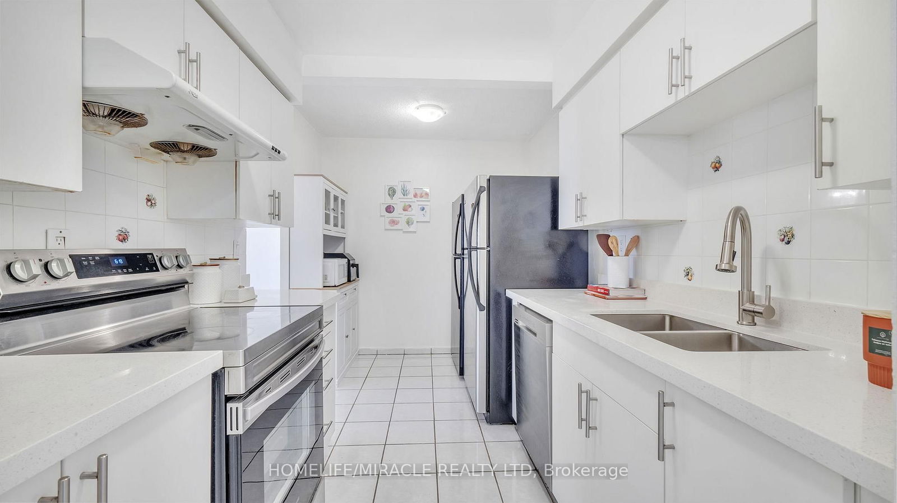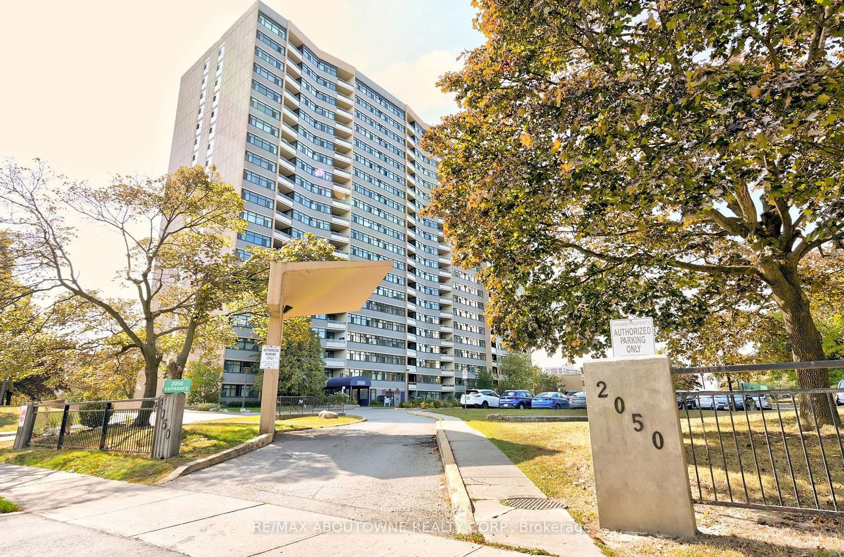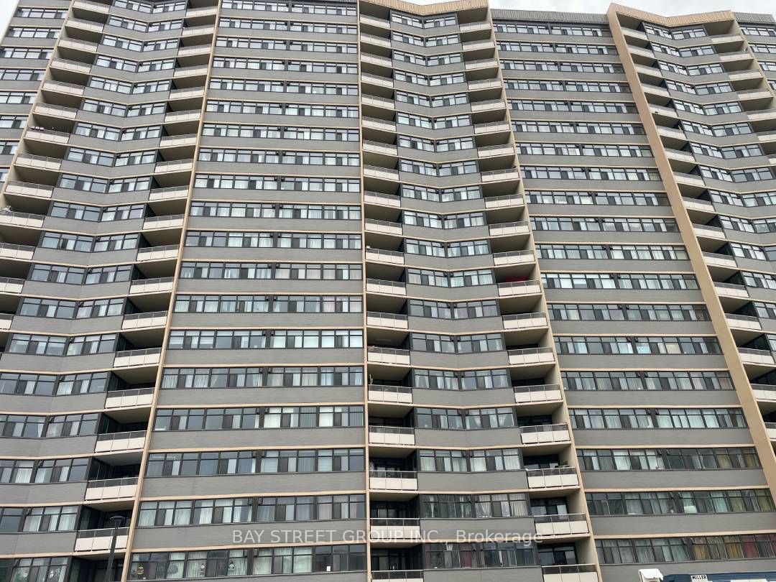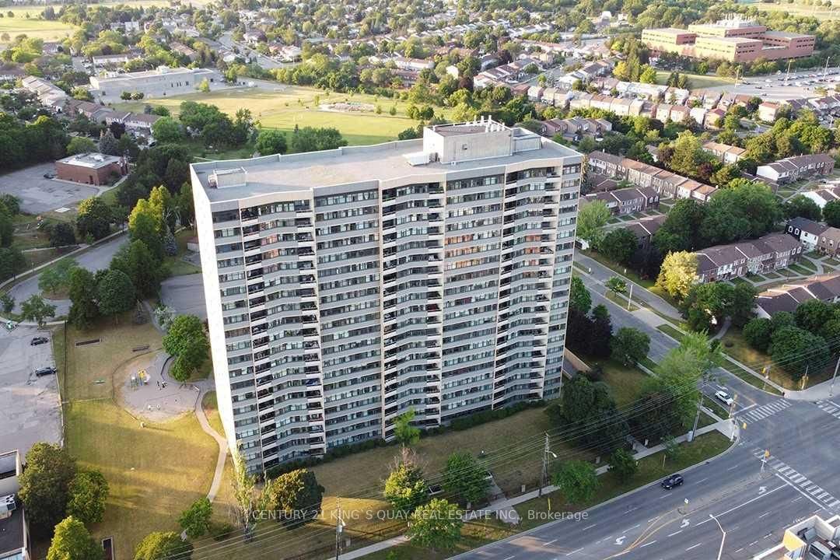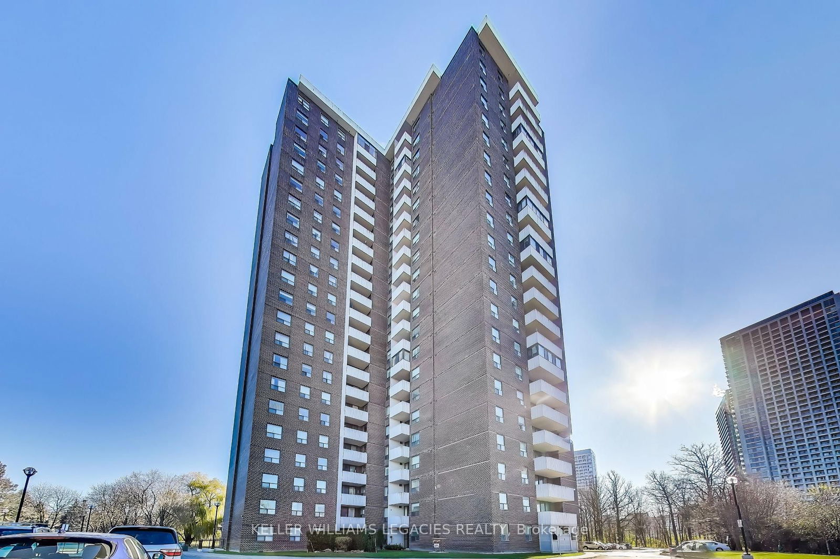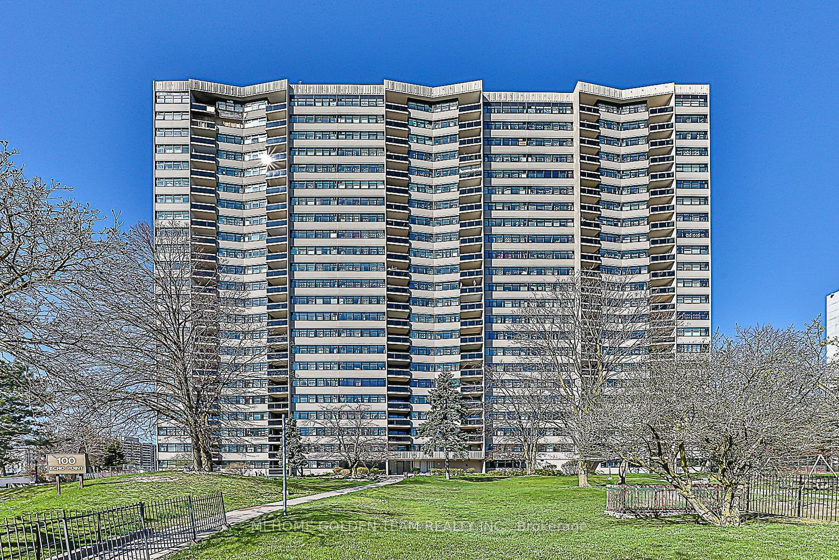Overview
-
Property Type
Condo Apt, Apartment
-
Bedrooms
3
-
Bathrooms
2
-
Square Feet
1000-1199
-
Exposure
South West
-
Total Parking
1 Underground Garage
-
Maintenance
$709
-
Taxes
$1,643.91 (2025)
-
Balcony
Open
Property description for PH10-100 Echo Pt, Toronto, L'Amoreaux, M1W 2V2
Property History for PH10-100 Echo Pt, Toronto, L'Amoreaux, M1W 2V2
This property has been sold 1 time before.
To view this property's sale price history please sign in or register
Local Real Estate Price Trends
Active listings
Historical Average Selling Price of a Condo Apt in L'Amoreaux
Average Selling Price
3 years ago
$693,556
Average Selling Price
5 years ago
$482,988
Average Selling Price
10 years ago
$247,783
Change
Change
Change
Number of Condo Apt Sold
May 2025
10
Last 3 Months
9
Last 12 Months
7
May 2024
13
Last 3 Months LY
12
Last 12 Months LY
9
Change
Change
Change
How many days Condo Apt takes to sell (DOM)
May 2025
31
Last 3 Months
27
Last 12 Months
27
May 2024
22
Last 3 Months LY
21
Last 12 Months LY
22
Change
Change
Change
Average Selling price
Inventory Graph
Mortgage Calculator
This data is for informational purposes only.
|
Mortgage Payment per month |
|
|
Principal Amount |
Interest |
|
Total Payable |
Amortization |
Closing Cost Calculator
This data is for informational purposes only.
* A down payment of less than 20% is permitted only for first-time home buyers purchasing their principal residence. The minimum down payment required is 5% for the portion of the purchase price up to $500,000, and 10% for the portion between $500,000 and $1,500,000. For properties priced over $1,500,000, a minimum down payment of 20% is required.

